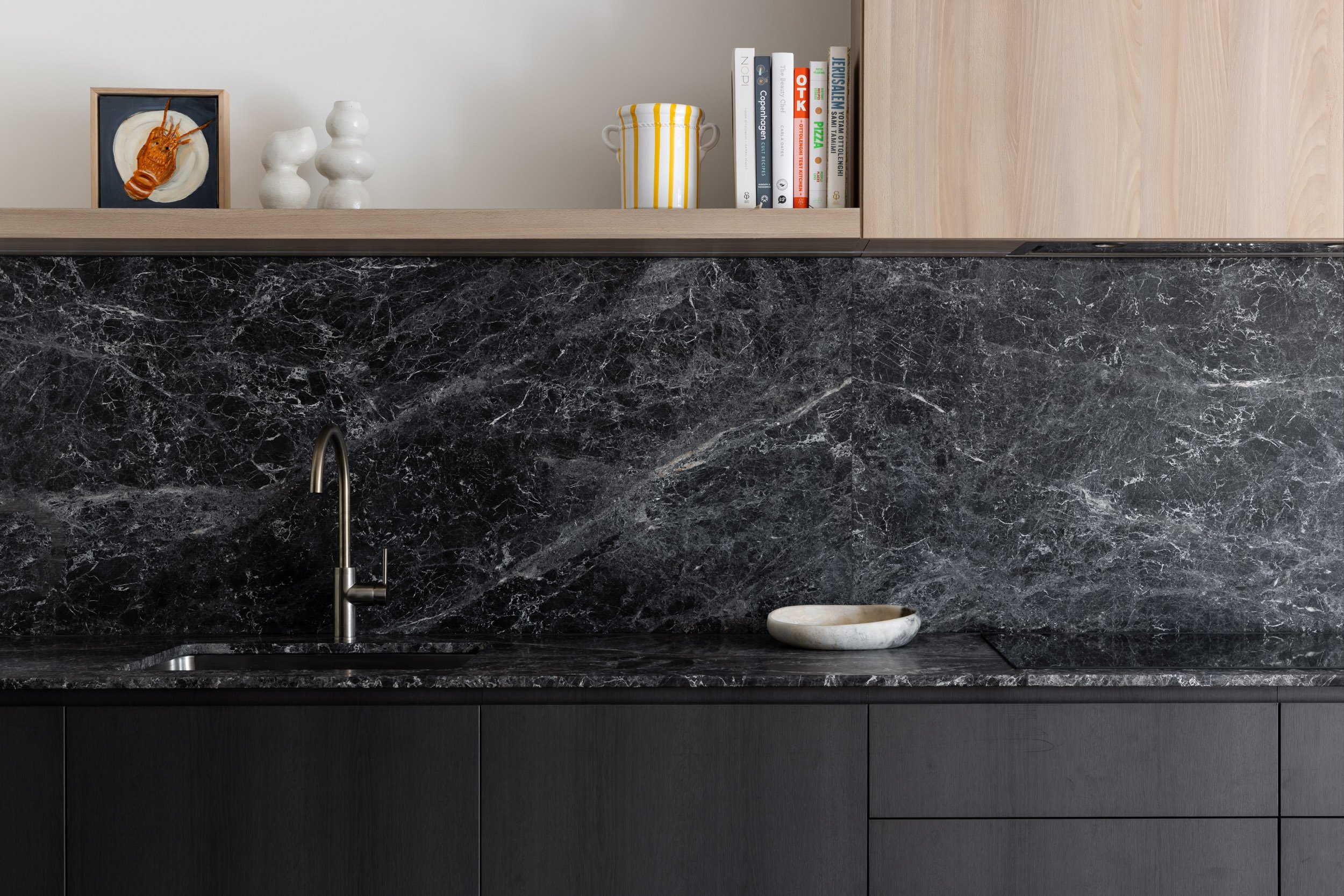DARLINGHURST RESIDENCE
Terrace House Renovation
Custom joinery on this project includes:
- Kitchen
- Bathrooms
- Ensuite
- Butlers pantry
- Laundry
i space worked with:
Architect: R Squared Studios
Builder: Matt Boers Constructions
Interior Designer: Ettie Tom
Photos: Simon Whitbread
For more information, or to discuss your next project











